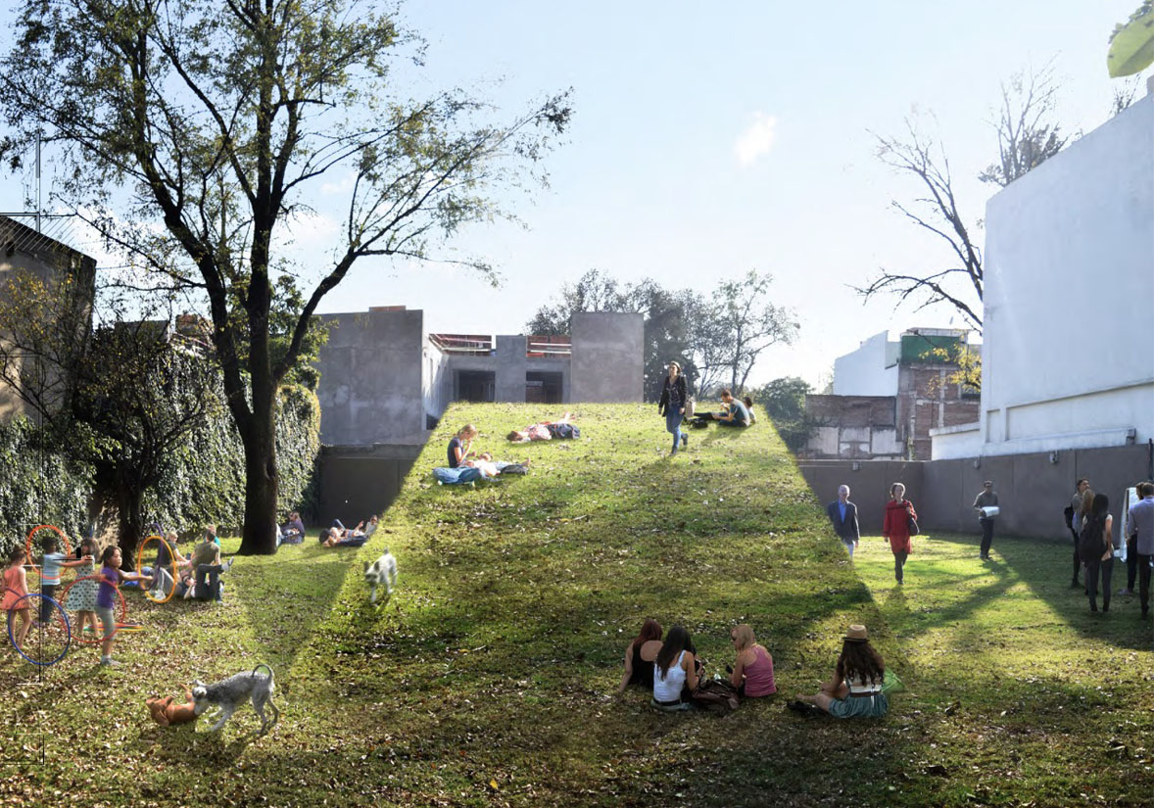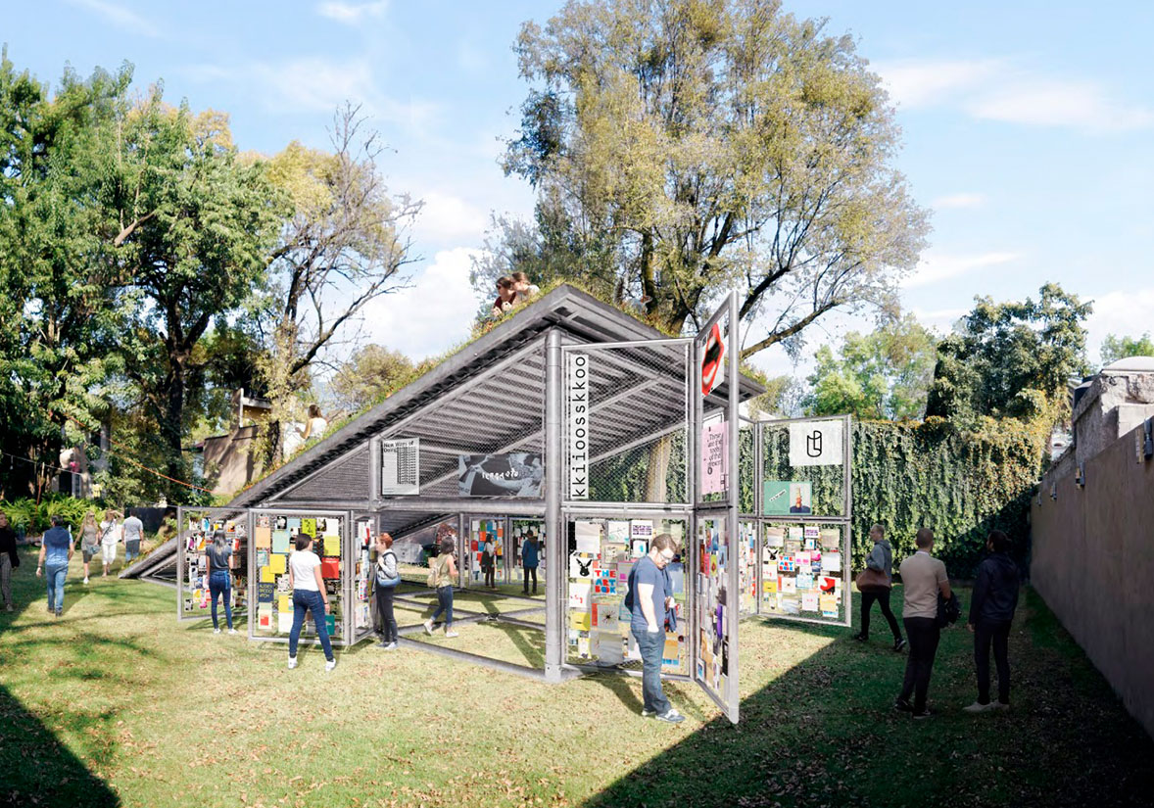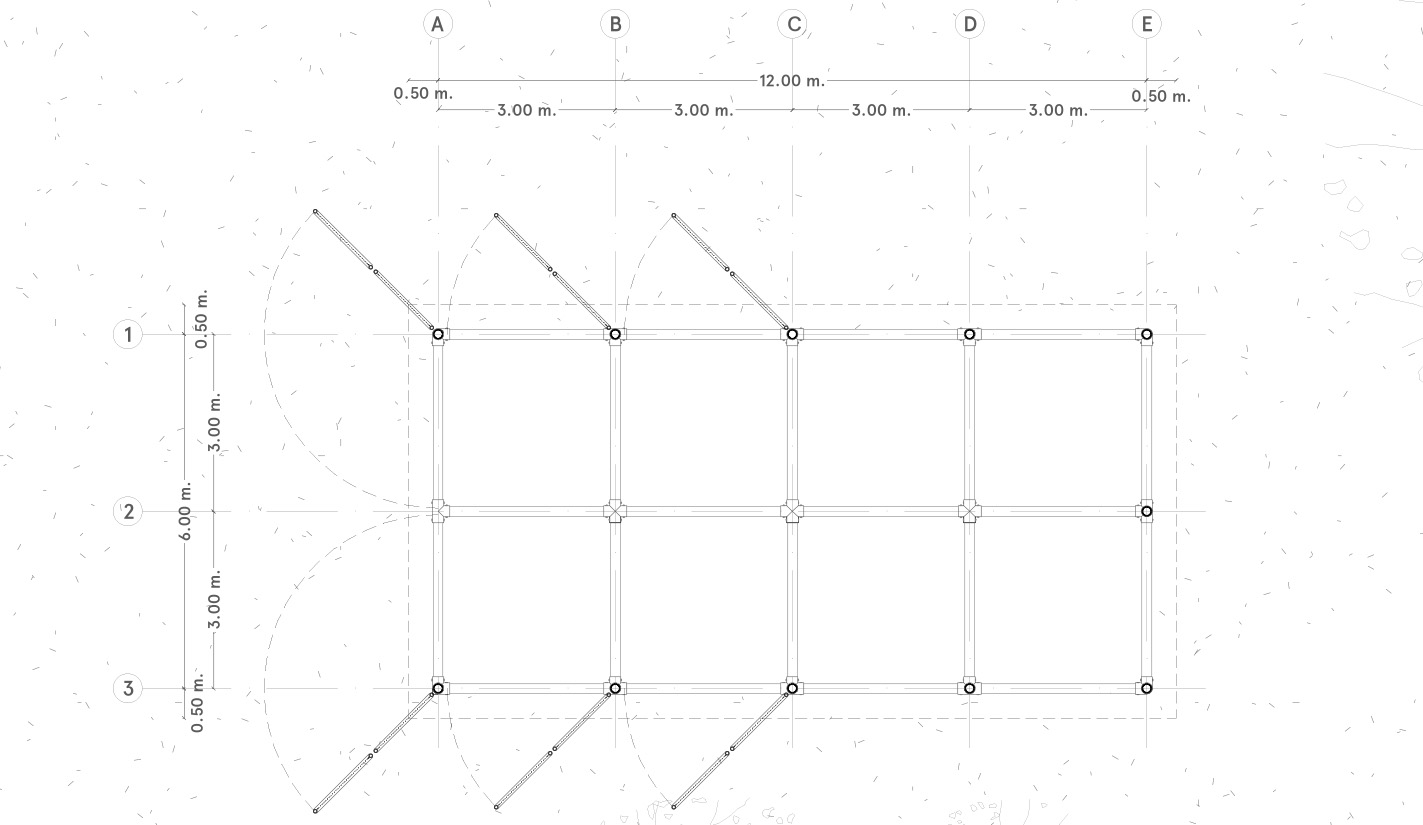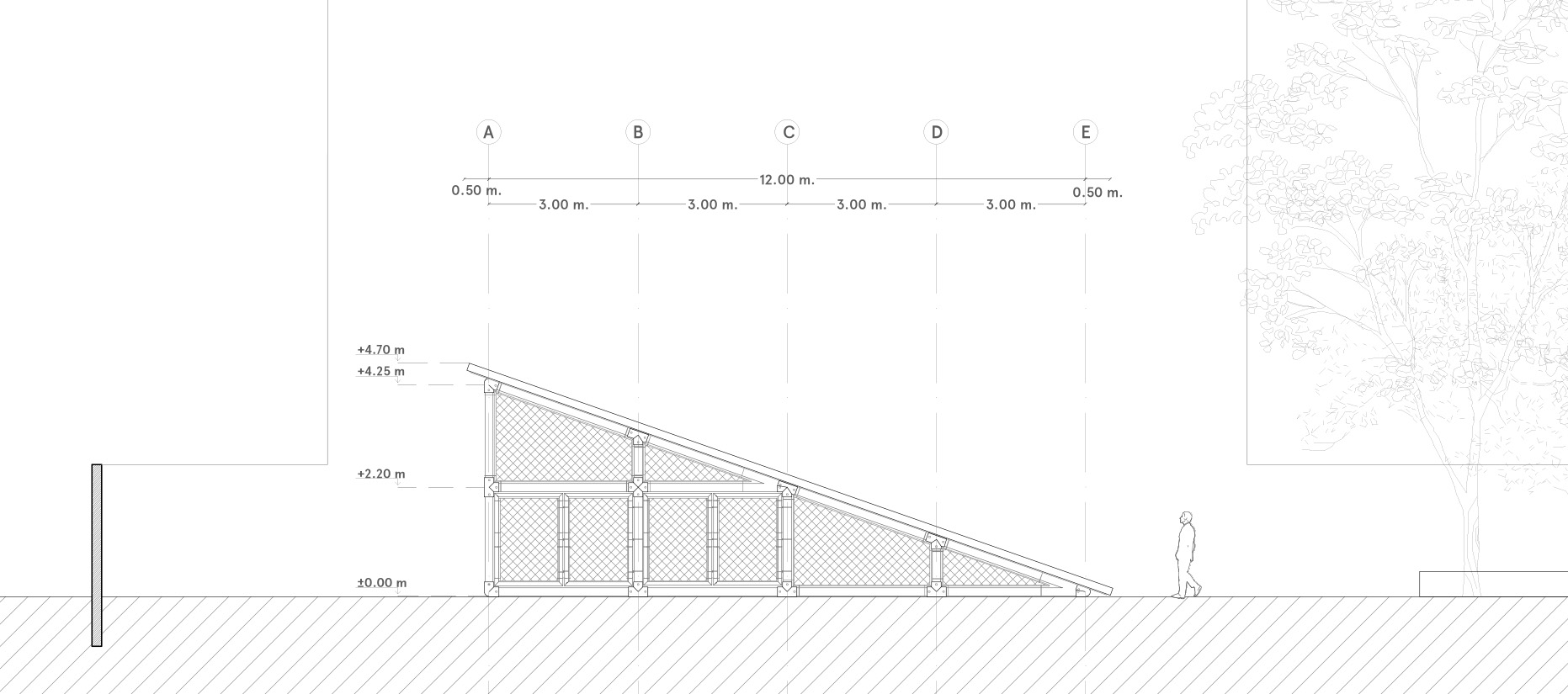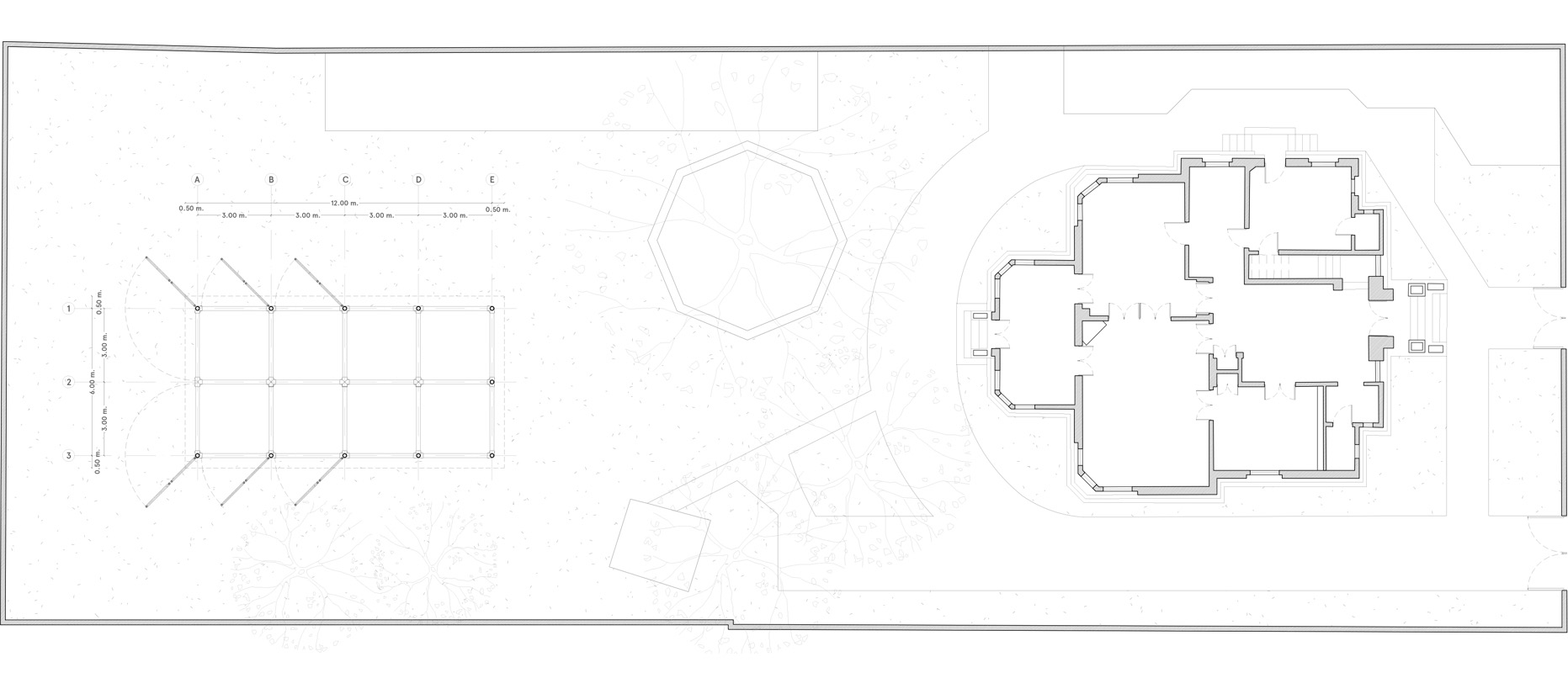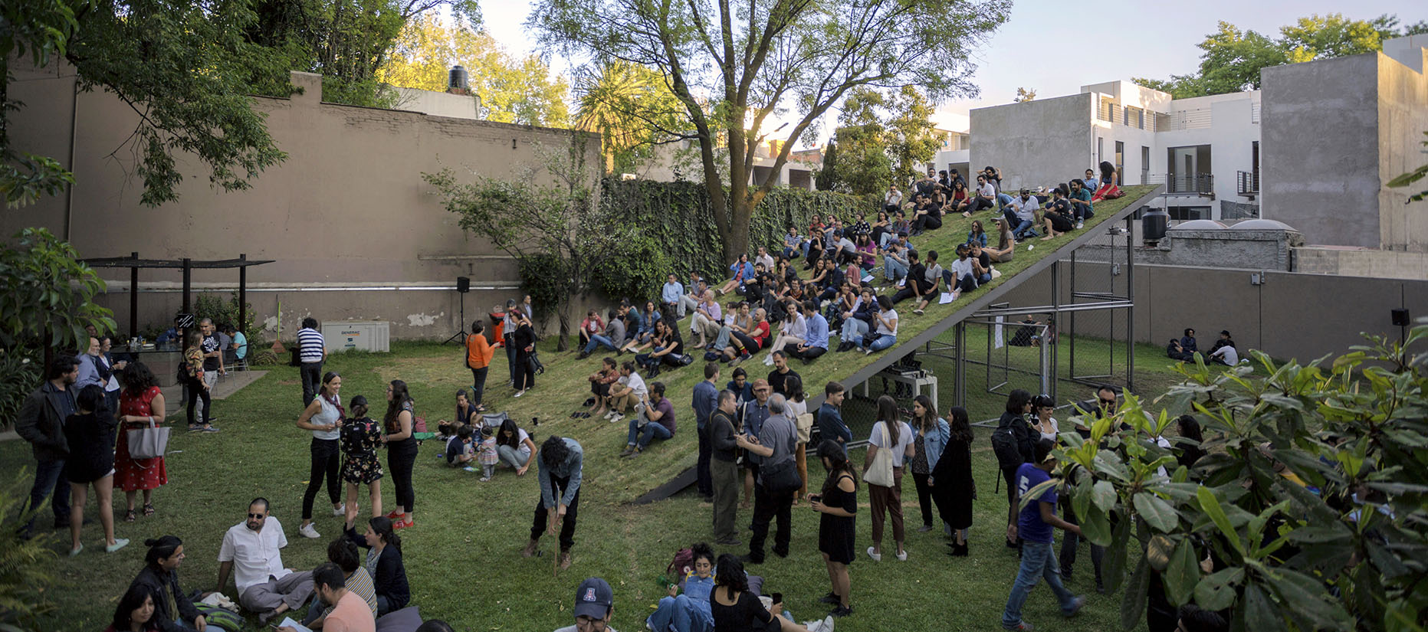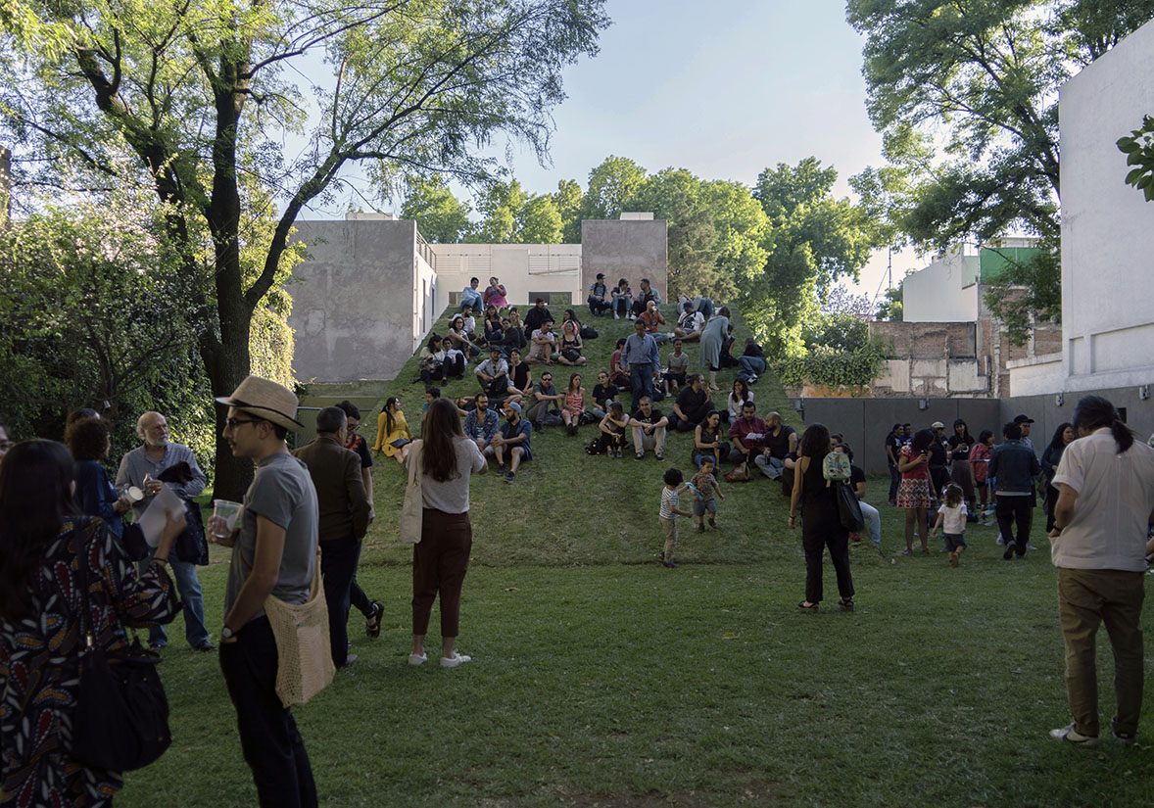The term “kiosk,” derived from the French “kiosque,” which originates from the Turkish “köşk,” further traced back to the Persian “košk,” and ultimately from the pelvi “kōšk” meaning ‘pavilion,’ encompasses diverse meanings across cultures. These meanings revolve around two main concepts, each related to small structures with limited space, yet distinguished by their design and function.
The first type of kiosk (1) is characterized by articulated walls supporting merchandise displays, while the second type (2) lacks a perimeter enclosure, featuring varying heights and often a cover.
Interactions with a kiosk (1) typically occur around the structure, whereas a kiosk (2) hosts activities within its space.
Similar to how a sidewalk kiosk (1) adapts to neighboring street furniture, and an esplanade kiosk (2) harmonizes with surrounding architecture, a garden kiosk (x) integrates seamlessly into its environment, reflecting its surroundings through materiality. Considering the shared programmatic needs of the Kiosk Pavilion and these typologies, Kkiioosskkoo aims to blend the essence of both kiosk (1) and (2) within a landscape project that complements and responds to the Alumnos 47 garden.

The Alumnos47 Foundation resides in the San Miguel Chapultepec neighborhood, just meters away from the bustling Avenida Constituciónntes. Upon entering the property, a period house greets visitors, serving as a pathway to Kkiioosskkoo, either by circumventing it or passing through. This journey through the house offers glimpses of interventions by artists such as Alan Sierra (MX), Ana Navas (Ecuador – Venezuela), Carmen Huízar (MX), Luiso Ponce (Guatemala), Manuela García (Colombia), Paloma Contreras Lomas (MX), and Rodrigo Hernández (MX). As it culminates at the rear of the structure, Kkiioosskkoo subtly emerges among the surrounding vegetation, sheltered from urban chaos.
Kkiioosskkoo’s boundaries within the garden are fluid and indistinct. Its skin mimics the ground’s plasticity, seamlessly extending from it and gradually rising to form an imposing slope. Instead of disrupting the green space, this slope reorganizes it, providing a fifth façade whose geometry invites visitors to sit, recline, and engage with others. This platform is supported by a structure that doubles as an internal garden—a light and permeable cavern. Utilizing materials commonly found in public gardens and parks, each perimeter column supports rotating cyclonic mesh panels, offering programmatic flexibility and serving as display surfaces for various materials.
1/
The camouflaged volume of Kkiioosskkoo occupies a quarter of the garden’s width and half of its length, blending seamlessly with its surroundings. The garden becomes omnipresent, with visitors experiencing Kkiioosskkoo from above, below, within, and around it. Kkiioosskkoo’s neutrality allows for diverse activities and exhibitions to take place both within and alongside it, facilitated by its adaptable panels.
1/
The call for the pavilion’s selection was open to emerging architects, artists, and designers, resulting in fifty proposals from different parts of Mexico and abroad. After careful deliberation, the jury awarded an honorable mention and selected five finalists, from which the winning design, ‘Kkiioosskko,’ emerged. Construction began on February 27, with the winning architects overseeing the process from inception to completion.
1/
“We discovered shortcuts and clues within the rules themselves, unveiling numerous possibilities within the same framework. While we utilized more than double the proposed surface area, we refrained from encroaching on the garden space. We believe this approach allowed us to achieve the necessary scale to catalyze the use and experiences that the pavilion warranted. Perhaps a smaller ramp would not have generated the same dynamic within this pavilion.”
“The investment in this project will not be squandered, unlike many other pavilions. Instead, it will be repurposed for a second publication elsewhere. This aspect aligns with one of the key architectural responsibilities of our time: making long-term investments.”

Fundación Alumnos47 was an organization that promoted the generation and exchange of knowledge, exploring current problems through contemporary art and its intersection with other disciplines to analyze everyday life.
The headquarters, situated in the San Miguel Chapultepec neighborhood, served as a Resource Center for Learning and Research, providing a space for meetings and interactions that fostered an inclusive and pluralistic approach to culture. It housed specialized documentary collections in contemporary art, a vast array of books, and an extensive vinyl collection.
.
Kkiioosskkoo
* Pavilion
+ Adrián Ramírez Siller (co-author), Roberto Michelsen Engell (co-author)
¤ Pabellón Kiosko
¬ Alumnos 47
∞ March 2018
Featured on:
ArchDaily
Architectuul
Arquine
Canal 22
Chilango
Código
Coolhunter
Crónica
Design Boom
Divisare
GasTV
La Tempestad
Más por más
Medium
Milenio
Plataforma Arquitectura
Sección Amarilla

